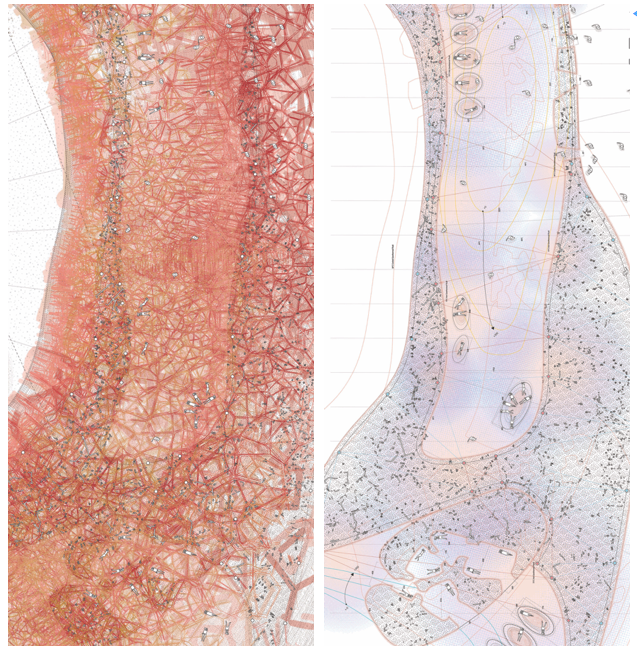A unique residential design in Reykjavik, Iceland, for 500 residents called "A BED for 500." Using the "concept of subtraction," Cheng's design redefines traditional space through colour transitions, day-night temperature changes, and high-density PVC structures, thus creating flexible, open spaces for collective living.
A Bed For 500 People
A nomadic life without architectural references
Nov 30, 2020
Spaital
Connetion : +15479
Shares : 2104
Wei-Ke Cheng has designed a new form of architecture for a residential area in Reykjavik, Iceland, which houses 200 households and 500 residents. This project, called "A BED for 500," explores a collective living space devoid of architectural elements, providing an environment for the nomadic lifestyle of 500 people.
He breaks the concept and framework of traditional architectural graphics by using "coloured lines," employing these to express the structure's depth and realistic architectural colour design. He uses software to create simulation animations inside and outside the studio. He produces analysis diagrams, displaying different visual experiences and colour transitions, as well as the impact of day-night temperature changes on the facade colour of the building.
In his architectural exploration, "openness" should be defined by the conditions of the space itself or the use of the area, which is a more flexible and unrestricted space. Therefore, he adopted the "concept of subtraction" as the starting point of the design to define open space and openness. By subtracting or removing some parts from a complete physical volume, these subtracted or removed free organic spaces could become open spaces or open places while simultaneously redefining the concept of a room, no longer just defined by drawing boundaries for the so-called intermediate, virtual openness.
High-density PVC pipes are organized into relatively smooth surfaces, becoming places where people can walk, rest, and live. This structural design conveys a contrast from sparse to dense and a transition from a single space to a collective layout. The high degree of structural performance and material construction breaks the traditional concept of space setting, no longer having single rooms or partitions but discussing the idea of "total space" (treating openness as a room).
Wei-Ke Cheng 設計了一種新的建築形式,用於冰島雷克雅未克的一個擁有200個戶和500名居民的居住區。這個名為"A BED for 500"的項目探索了一個沒有建築元素的集體居住空間,為500人的游牧生活提供了一個環境。
他通過使用"彩色線"突破了傳統建築圖學的概念和框架,並利用彩色線來表現建築體的深淺和實際建築色彩的設計。他使用軟件製作室內和室外的模擬動畫,並製作分析圖,展示不同的視覺體驗和顏色轉變,以及日夜溫度變化對建築立面顏色的影響。
在他的建築探討中,"開放性"應該由空間本身的條件或空間利用來定義,這是一種更加靈活且不受限制的空間。因此,他採用了"減法的概念"作為設計的起點,來定義開放空間和開放性。即通過從一個完整的實體量體中減去或移除一些部分,這些被減去或移除的自由有機空間可能成為開放空間或開放場所,同時重新定義了房間的概念,不再只是通過劃定邊界來定義所謂的中間、虛擬的開放性。
高密度的PVC管組織成相對光滑的表面,成為人們可以行走、休息和居住的地方。這種結構設計傳達了從稀疏到密集的對比,從單一空間到集體佈局的轉變。高度的結構表現和材質構築打破了傳統對空間設定的觀念,不再有單一房間或隔斷的設置,而是討論"整體空間"的概念(將開放性作為一個房間來對待)。
Wei-Ke Cheng
Wei-ke Cheng is an architect currently serving as an architectural design assistant at Thor Architects. He holds a bachelor's degree in Architecture from Tamkang University and has previously worked at Ge Architects in Hualien, Taiwan. He graduated from the Master of Architecture program (RIBA Part 2) at the Royal College of Art in London, UK.
He has actively participated in various international planning, architecture, and landscape design projects throughout his career. Notable among them are his involvement in the 2016 Bloomberg UK Headquarters Student Competition and the 2017 Young Architects Italian Planetarium Design Competition. In recognition of his talents, his graduation design work was selected for the prestigious Best Model Design Award by the Royal Academy of Art. His design approach revolves around integrating digital technology, interactivity, and humanistic considerations, aiming to explore the diverse possibilities of contemporary architecture.
Wei-ke Cheng 是一位建築師,目前在Thor Architects擔任建築設計助理。他在淡江大學建築系獲得學士學位,之後曾在位於臺灣花蓮的格建築師事務擔任職位。他目前畢業於英國倫敦皇家藝術學院建築學院的碩士(RIBA Part 2)。
他曾參與多個國際規劃和建築、景觀設計項目,包括2016年彭博Bloomberg英國總部學生競圖以及2017年青年建築師義大利天文館設計競圖案。他的畢業設計作品入選皇家藝術學院最佳模型設計獎。他的設計作品主要融合了數位、互動、科技和人文問題,挑戰當代建築的多元可能性。
If you want to know more about Wei-ke Cheng, you can contact him by email at wako92@hotmail.com or visit his website https://www.koarchitect.com.
























