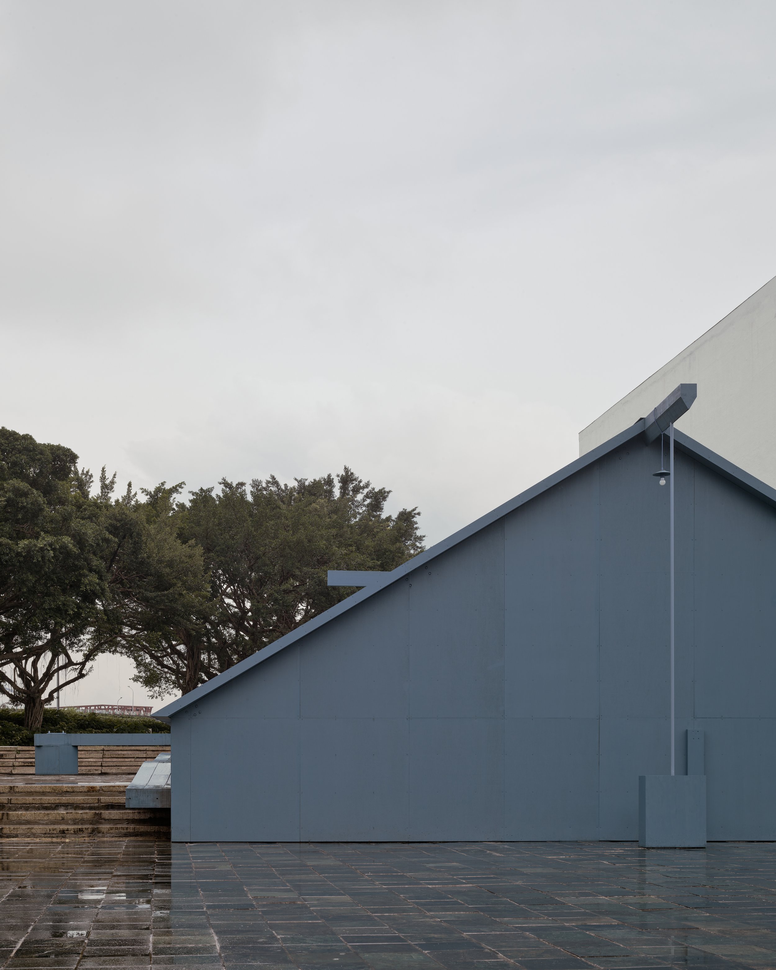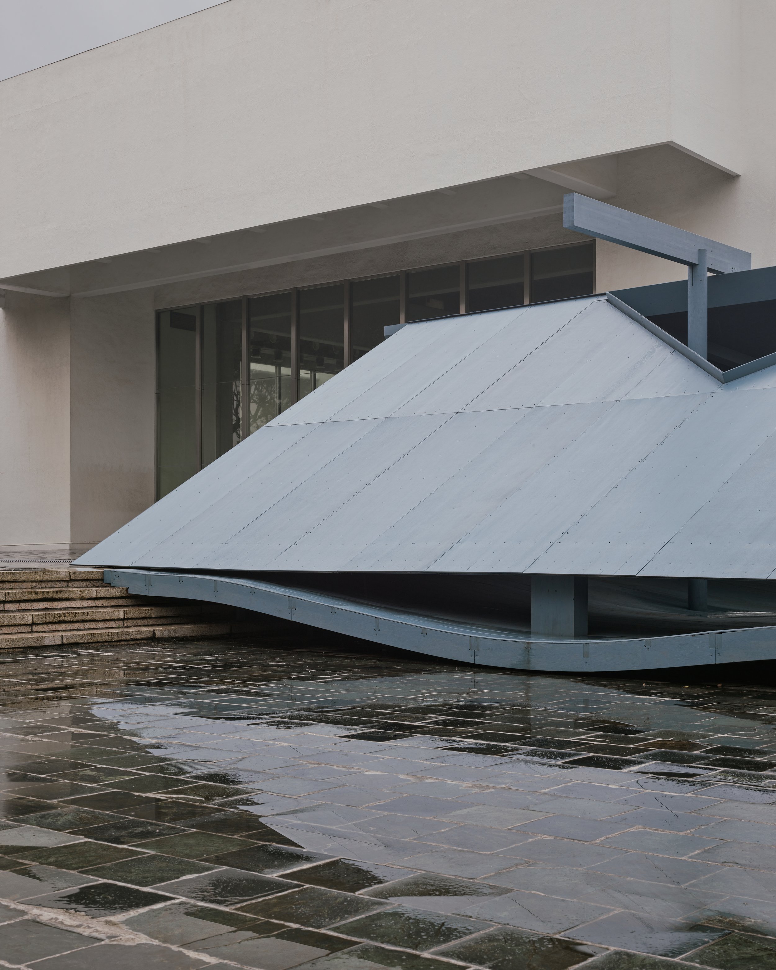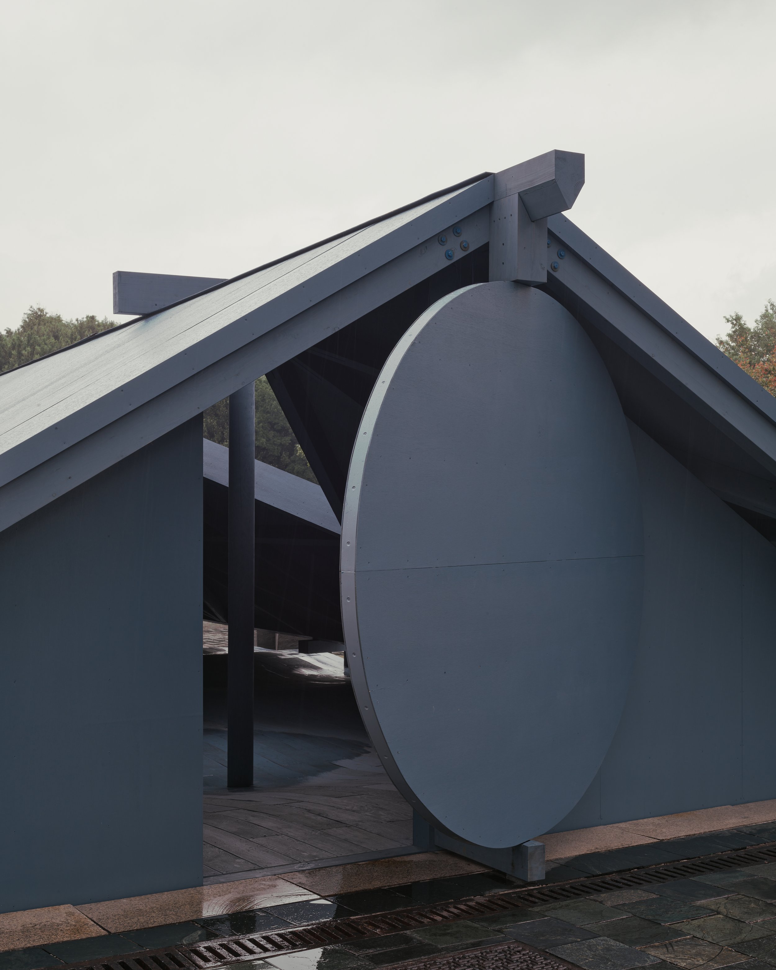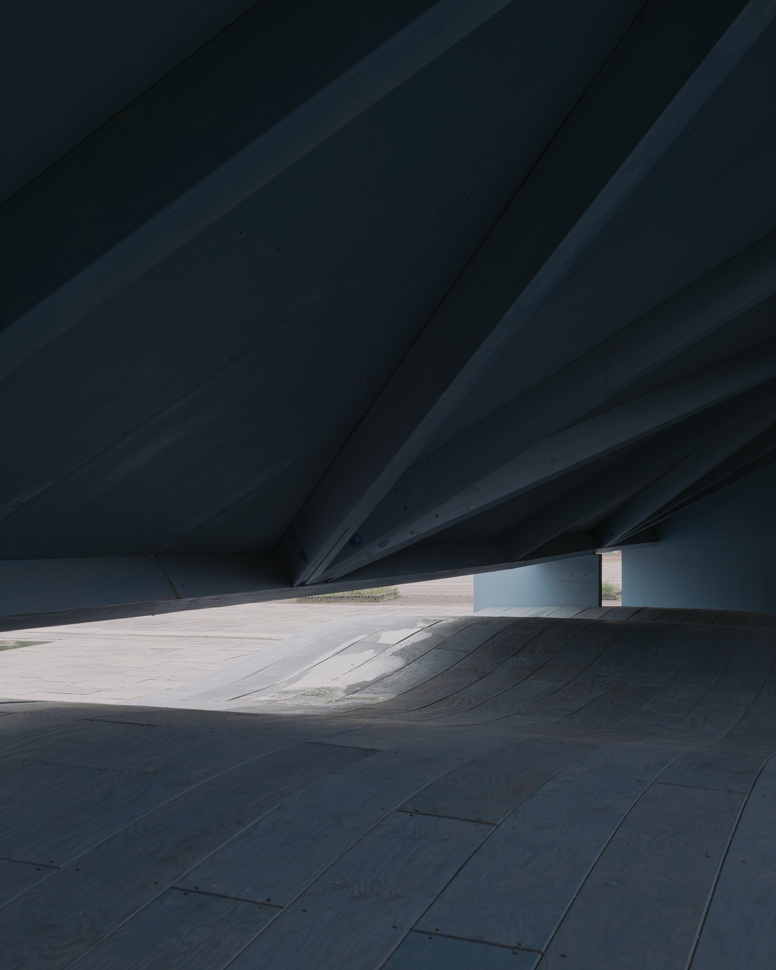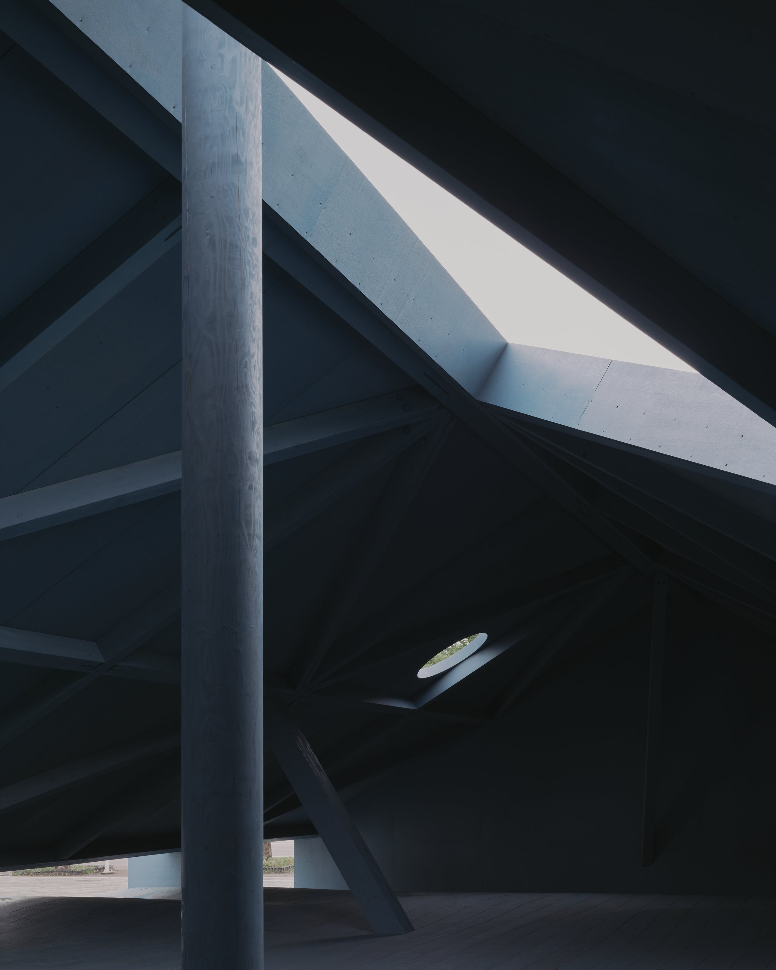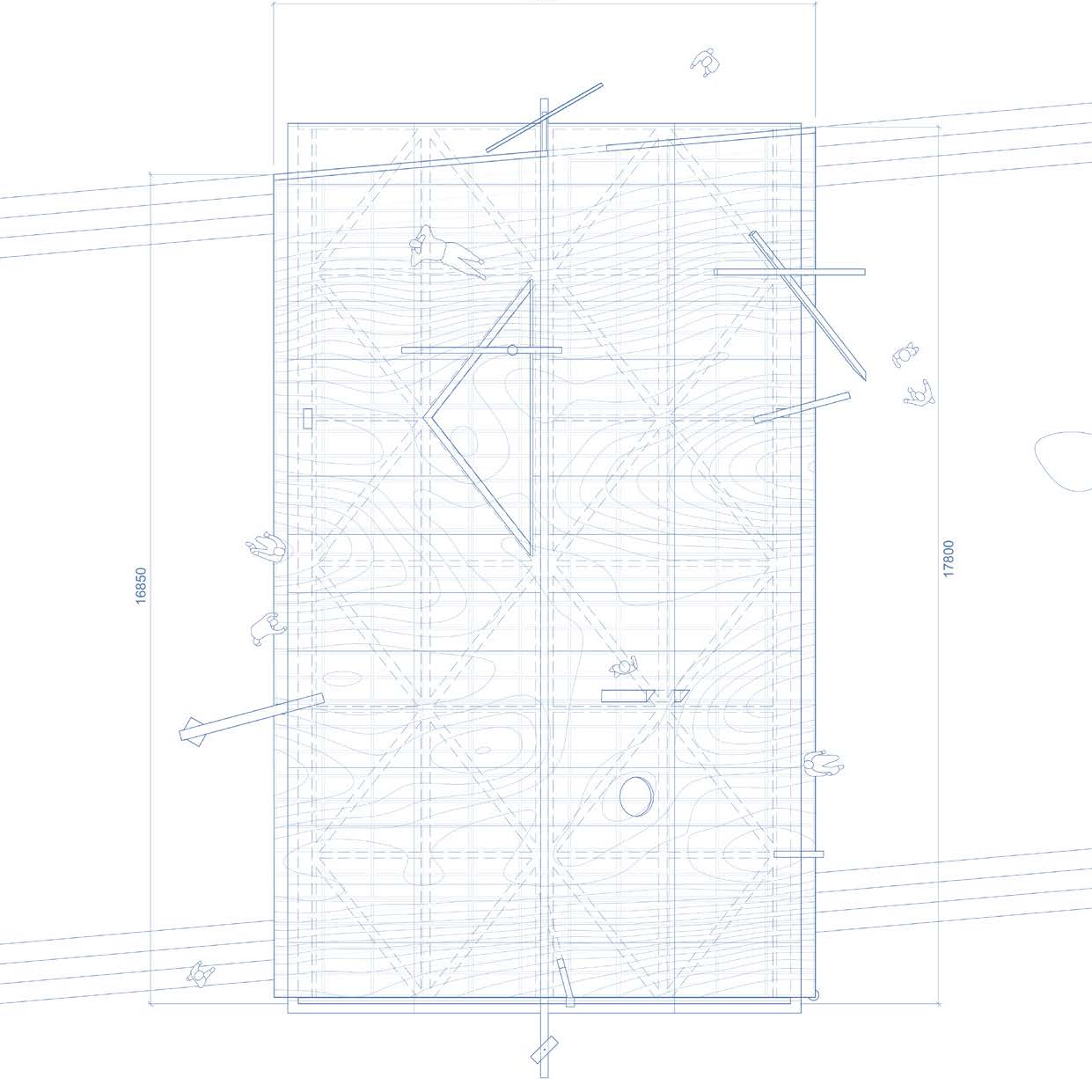The Blue House is a temporary wooden art structure at Taipei Fine Arts Museum. It employs pure architectural language to create abstract spaces and uses a blue theme as a sensory filter to evoke a poetic experience. The building's design includes unique features such as curved floors and pitched roofs, resulting in diverse perceptions and urban openings. The Blue House facilitates interactions, empathy, and a balance between unity and diversity in space through public events during the exhibition.
The Blue house
The building achieves a multi-layered spatial experience through the pure language of architecture.
Nov 24, 2022
Spatial
Connetion : +39874
Shares : 3203
The Blue House is a wooden house built by curators Wei Chieh Kung, Lydia Ya-Chu Chang and a multidisciplinary team on the square of Taipei Fine Arts Museum. The building uses pure architectural language to realize a multi-reading space. A multifaceted structural system is shaped and linked through wood stacking into abstract spaces.
Through a single, distinctive blue theme, a sensual filter is provided, attempting to transcend language, vocabulary, and architectural rationality and to unfold a deeply poetic chapter. Looking back at the body of the building, the wooden structure creates abstract symbols, super-scale designs, curved floors, and pitched roofs, forming different urban openings and bodily experiences. The diversity of space and body perceptions are realized and triggered through public events during the exhibition period.
The building uses pure architectural language to realize a multi-reading spatial experience. The attempt to transcend the single-purpose architectural form is to establish a spatial universality and plurality, seemingly conflicting but not mutually exclusive. Furthermore, we try to explore a certain kind of empathy between all things in the space, to shape more tangible and intangible interactions between people, and to create a personal atmosphere to retain the diversity and intimacy, to co-exist the unity and multiplicity of space.
藍屋是Wei Chieh Kung, Lydia Ya Chu Chang 與跨領域的團員們在台北市立美術館廣場上所建造的短期木造屋。建築以純粹的建築語言去實現一個多重閱讀的空間。透過木材的堆疊塑造一個多元的結構系統,連結成一系列抽象的空間。
透過單一而獨特的藍色為主題,提供了一個感性的濾鏡,試圖超越語言、超越詞彙、超越建築理性,展開一段深富詩意的篇章。回看本體,以木構創造出各具抽象意義的細部表徵,超尺度的結構體、曲面地板、斜屋頂,形成殊異的都市開口與身體性經驗,再透過展期間公眾活動,讓空間與身體感知的多重性逐一被意識與觸發。
建築物以純粹的建築語言去實現一個多重閱讀的空間體驗。為超越單一目的性的建築形態,嘗試建立的是一種空間的普遍性及多元性,兩者看似衝突,卻不相排斥。試圖在空間中探討某種萬物間的同理心,形塑人與人間更多有形無形的互動,也營造個體氛圍以保有多元性和親密感,將空間的一體性與多重性同時並存。
Wei Chieh Kung, Lydia Chang and the Team
"Blue House" Project came together because of X-site, with its members contributing through various fields, including architecture, structure, art, construction, planning, theory, painting, and social practice, thereby conducting creative works and research in different dimensions. Each member has a unique understanding of architecture. Perhaps within this dynamic of mutual attraction and the co-existence of differences and contradictions, a tug of war, critical thinking, chaos, and balance could give rise to intriguing logic and ways of living.
The main team members are Wei Chieh Kung and Lydia Chang, who graduated from the Royal College of Art with a master's degree in architecture.
“藍屋”計畫是因X-site而匯聚,成員們在建築、結構、藝術、建造、規劃、理論、繪畫、社會實踐等各個領域做出貢獻,從而進行不同維度的創作和研究。 每個成員對建築都有獨特的理解。 也許在這種相互吸引、差異與矛盾並存的動態中,拉鋸戰、批判性思維、混亂與平衡可以產生有趣的邏輯和生活方式。主要團隊人物由孔維傑、張雅筑兩人,都畢業於英國皇家藝術學院建築碩士
Bluehouse @bluehousebluehouse

