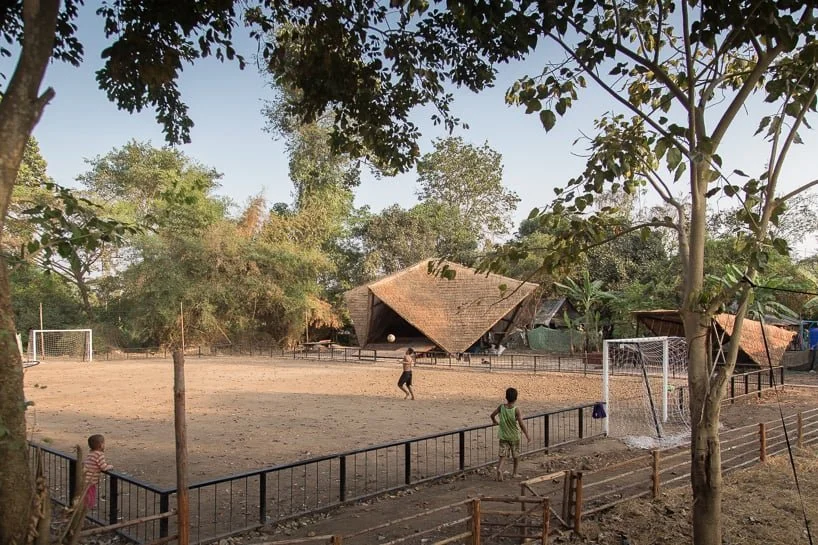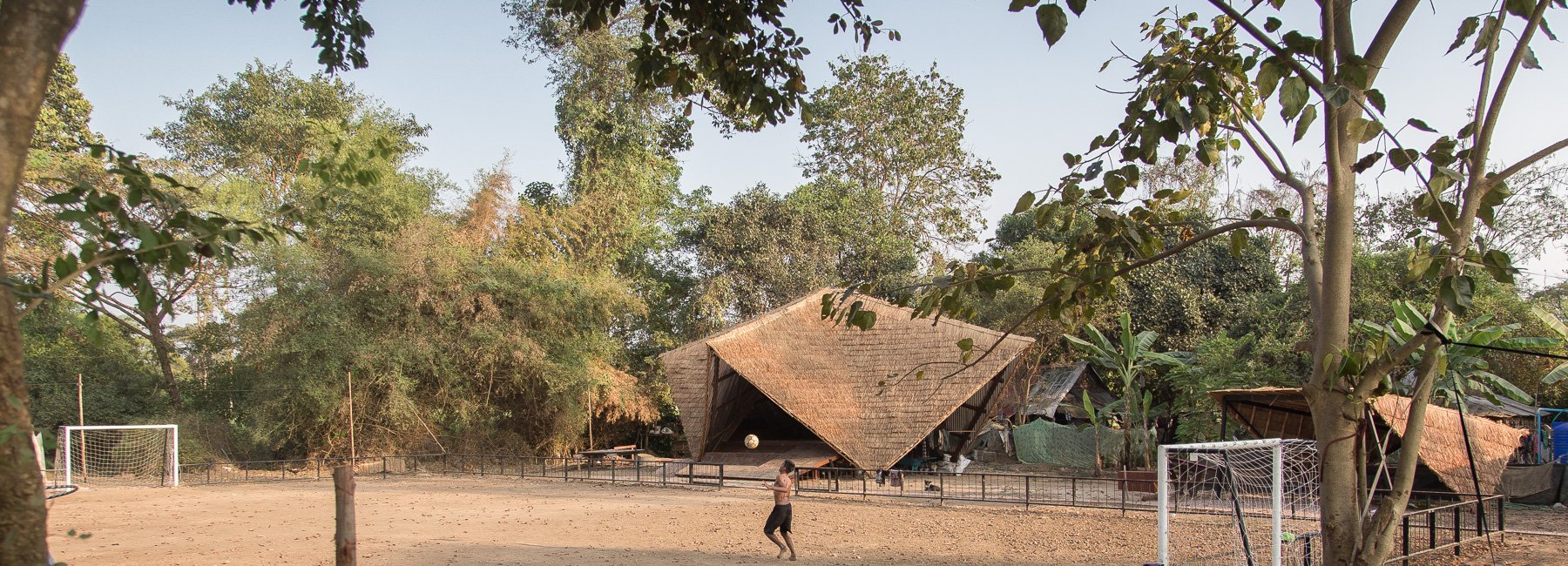In Mae Sot, Thailand, 400 Burmese migrants live at a municipal waste center, collecting plastic for minimal profit. Estudio Cavernas, with PlayOnside, trained them in sustainable construction using local materials. They built 'Green Island,' a multipurpose space for community needs, offering a safe area for children to learn and play.
The ‘Green Island’
Mar 29, 2024
Connetion : +12532
Shares : 3231
Estudio Cavernas has built a community centre for Burmese migrants in Mae Sot, Thailand, known as 'Green Island', located in a municipal waste centre housing 400 migrants. The project emphasizes sustainable construction, using local materials and techniques, and serves as a learning and play area for children. Over two years, community members were trained in sustainable construction, with funding for infrastructure development.
The centre, in collaboration with PlayOnSide, is designed for youth empowerment and gender equality. It features an open learning environment, adaptable spaces, and a multipurpose area. Protective teak trees shield it from extreme weather, and it's elevated to prevent flood damage. A French drainage system, reclaimed timber, sugarcane thatch, and aluzinc layers are used for sustainability. Adjacent is a football field with an access ramp, acting as a gathering space and storage for sports equipment.
Estudio Cavernas為泰國湄索的緬甸移民建造了一個社區中心,名為“綠島”,位於一個有400名移民的市政廢物中心。 該項目強調可持續建設,使用當地材料和技術,並為兒童提供學習和娛樂區域。 在兩年內,社區成員在永續建築方面接受了培訓,並獲得了基礎設施發展資金。
該中心與PlayOnSide合作,旨在促進青年賦權和性別平等。 它設有開放式學習環境、可適應空間和多功能區域。 保護性柚木樹保護它免受極端天氣的侵襲,它被抬高以防洪水損害。 用法式排水系統、回收木材、甘蔗茅草和鋁鋅層實現了永續性。 旁邊是一個足球場,有一個通道坡道,作為兒童的聚集和休息區,以及體育器材的儲藏空間。
Estudio Cavernas
Estudio Cavernas is a social architecture non-profit organization dedicated to achieving sustainable construction in marginalized communities through the development of environmentally adapted architecture.
Since 2015, Estudio Cavernas has operated in Mae Sot, Thailand, a border area with a significant population of immigrants and refugees facing precarious migration experiences, including habitation challenges, lack of infrastructure, and quality housing.
The solutions offered by Estudio Cavernas are sustainable and environmentally friendly, characterized by reduced carbon footprints and low energy requirements. These projects adhere to the principles of bioclimatic architecture, aiming to achieve interior comfort through natural ventilation, sun exposure control, humidity regulation, and adequate lighting—all while utilizing natural materials.
To meet their objectives, Estudio Cavernas employs a variety of materials and design techniques. These include using earth for load-bearing walls, which regulate humidity and temperature; double-layer roofing to control the amount of solar energy reaching the building; and strategically orienting structures to maximize natural ventilation by taking advantage of the prevailing winds in the area.
Other environmental strategies involve enhancing the building's surroundings. In collaboration with community members, they plant trees, vegetable gardens, and various vegetation to help regulate the temperature and humidity inside the buildings, thereby increasing interior comfort for occupants.
Through a combination of innovation and design, the team at Estudio Cavernas aspires to create functional and unique projects that are well-connected to the surrounding natural and cultural environments. The results of their construction projects reflect community needs and adapt to the climate and customs of their partners.
This commitment means that Estudio Cavernas only works with locally purchased materials to promote the growth of small businesses and employs a construction team that shares their philosophy and practice.
Estudio Cavernas 是一個社會建築非營利組織,致力於透過開發環境適應性強的建築,實現邊緣化社區的永續建設。
自2015年以來,Estudio Cavernas 一直在泰國邊境地區美索運作。該地區擁有大量移民和難民,他們面臨不穩定的遷徙經歷,包括居住問題、基礎設施缺乏和高品質住房的缺乏。
Estudio Cavernas 提供的解決方案是可持續且環保的,具有較低的碳足跡和能源消耗。這些項目遵循生物氣候建築的原則,旨在透過自然通風、日照控制、濕度調節和適當的照明來實現室內舒適度——同時使用天然材料。
為了實現他們的目標,Estudio Cavernas 使用多種材料和設計技術。這些包括使用泥土作為承重牆,以調節濕度和溫度;雙層屋頂,以控製到達建築的太陽能量;以及戰略性地定位結構,以利用該地區的主導風向最大化自然通風。
其他環境策略也包括改善建築的周圍環境。他們與社區成員合作,種植樹木、菜園和各種植被,以幫助調節建築內部的溫度和濕度,從而提高居住者的室內舒適度。
透過創新與設計的結合,Estudio Cavernas 團隊致力於創建功能性和獨特的項目,這些項目與周圍的自然和文化環境緊密相連。他們的建設計畫成果反映了社區的需求,並適應合作夥伴的氣候和習俗。
這意味著 Estudio Cavernas 只使用本地購買的材料,以促進小型企業的成長,並僱用與其理念和實踐一致的建築團隊。
all images courtesy of Estudio Cavernas
Estudio Cavernas @estudiocavernas
https://www.estudiocavernas.com/
info@estudiocavernas.com



















